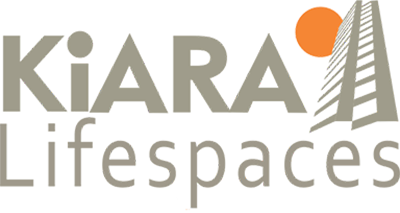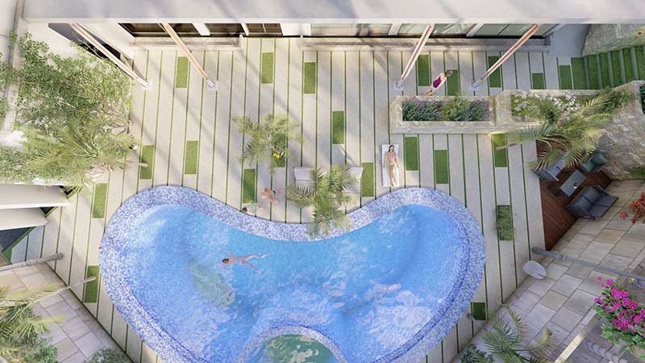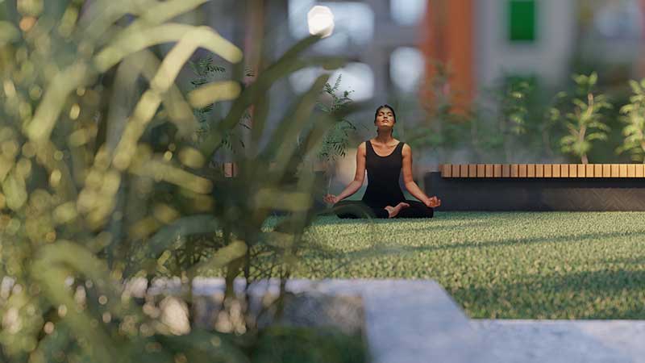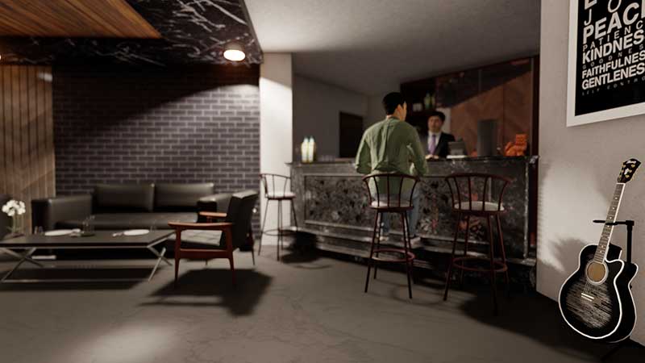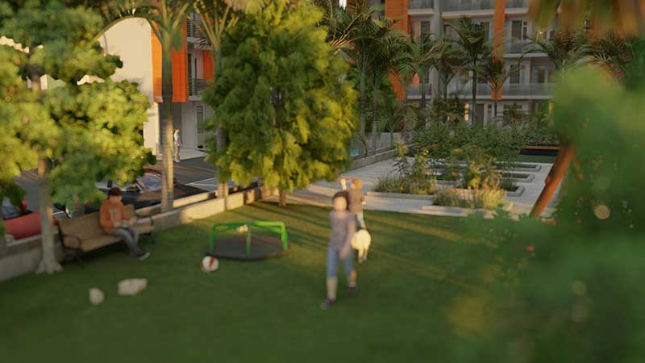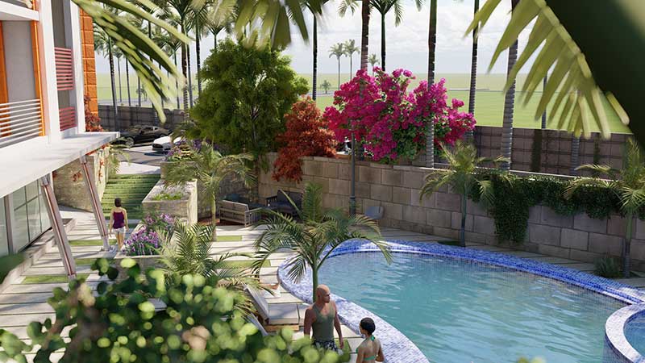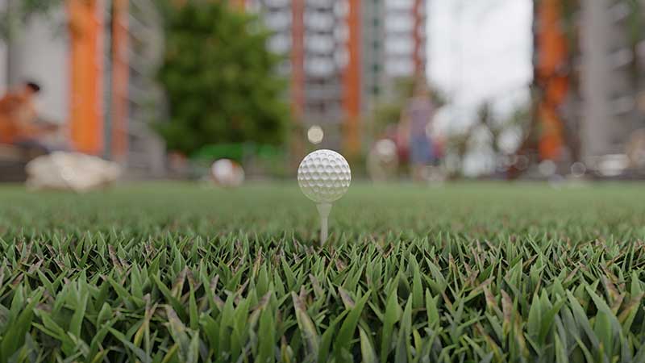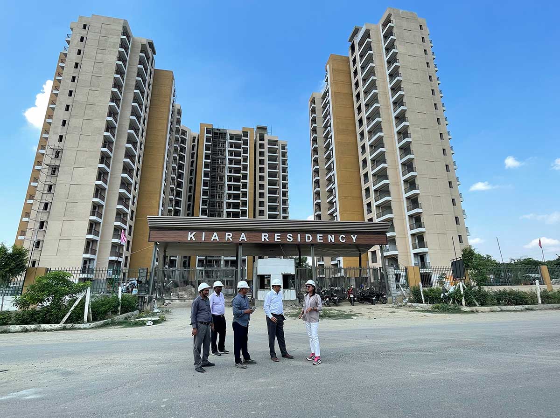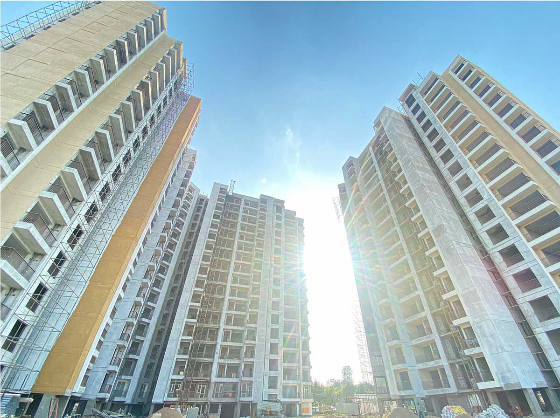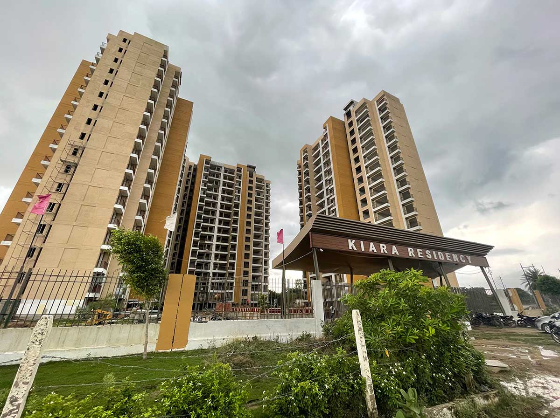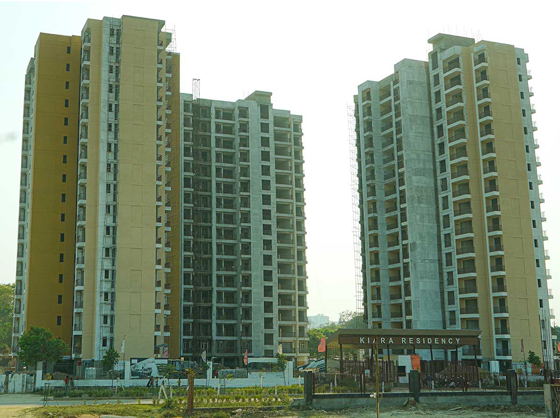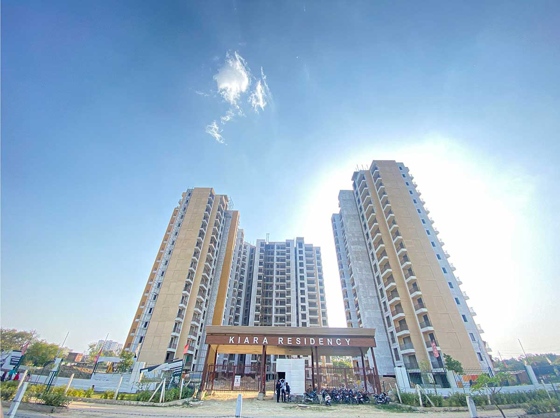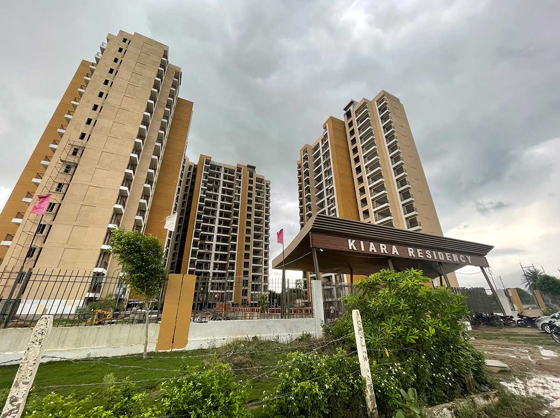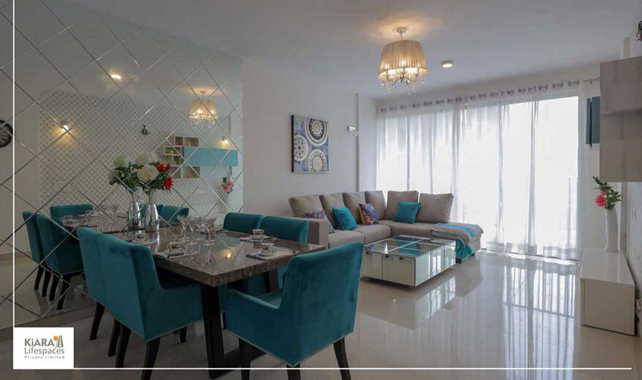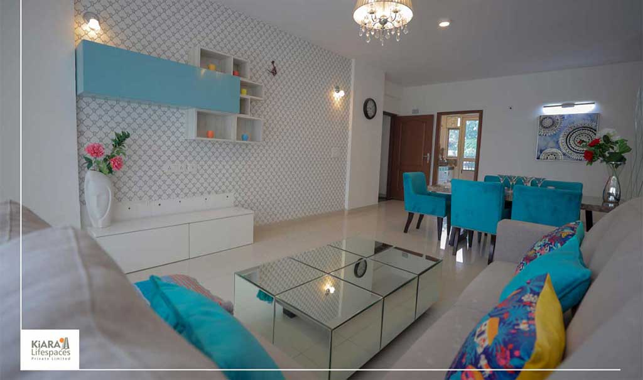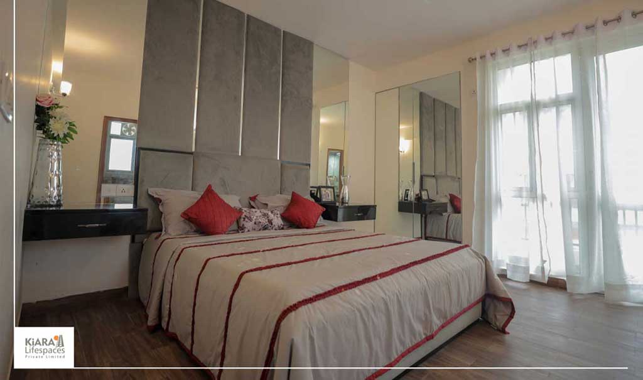
I’m Not Just a Building… I am Much More Than That
I am the essence of true community living empowered by amenities and activities that infuse a sense of belonging.
A 2 BHK Residential society of 288 apartments, 3 towers of stilt and 16 floors, Kiara Residency, Sushant Golf City, Lucknow, is an affordable blend of thoughtful floor plans, attentive layout and modern elevation amidst a distinctive landscape. Offering stunning views of the international standard 18 holes Golf course, Kiara Residency is an endeavour to enrich the quality of your life, offering Luxury within Reach!
RERA No. : UPRERAPRJ16342
Amenities
|
|
|
|
|
|
|
|
|
|
|
|
|
|
|
|
|
|
|
|
Specifications
- Flooring – Anti-skid ceramic tiles or equivalent
- Dado – Ceramic Tiles cladding on walls as per architectural designs
- Counter – Stone counter (granite or equivalent)
- Water Supply – Provision for hot and cold-water supply
- Fittings – CP Fittings with BIS approved *
- Sink – Single bowl stainless steel Sink with Drain Board *
*ISI Marked Specifications
- Flooring- Anti-skid ceramic tiles *
- Walls- Ceramic glazed Tiles as per architectural design *
- Chinaware- European type W.C & wash hand basin (White) *
- Counter- Stone counter (granite or equivalent)
- Fittings- CP fittings BIS approved *
- Water Supply- Provision for hot &cold-water supply
- Other Fixtures- Soap Dish and health faucet
*ISI Marked Specifications
- Internal – Drawing and Dining Rooms/Bedroom Walls shall be finished with O.B.D. paint
- External – Standard elevation with semi-permanent finish / all-weather exterior paints
*ISI Marked Specifications
- Windows- Powder coated aluminum windows with 6 mm float glass
- Doors- Skin molded door shutter with aluminum fittings
*ISI Marked Specifications
- Living/Dining- Vitrified tiles, Single Charge Soluble Salt *
- Bedrooms- Vitrified Tiles, Single Charge Soluble Salt *
- Stairs- Kota Stone or equivalent flooring on treads.
- Balconies- Anti-Skid ceramic tiles *
*ISI Marked Specifications
- Electrical – Copper wire in conduits with modular switches. Provision of DTH points in drawing room and all bedrooms.
- Telecommunication- Provision of telephone points in drawing / dining and bedroom
- Balcony Railings – M.S.
- Lift Lobby – Vitrified Tiles single charge soluble salt *
- Lift Wall Cladding – Granite Stone or equivalent as per architectural design
- Common Passages – Vitrified Tiles single charge soluble salt *
*ISI Marked Specifications
Kitchen
- Flooring – Anti-skid ceramic tiles or equivalent
- Dado – Ceramic Tiles cladding on walls as per architectural designs
- Counter – Stone counter (granite or equivalent)
- Water Supply – Provision for hot and cold-water supply
- Fittings – CP Fittings with BIS approved *
- Sink – Single bowl stainless steel Sink with Drain Board *
Toilets
- Flooring- Anti-skid ceramic tiles *
- Walls- Ceramic glazed Tiles as per architectural design *
- Chinaware- European type W.C & wash hand basin (White) *
- Counter- Stone counter (granite or equivalent)
- Fittings- CP fittings BIS approved *
- Water Supply- Provision for hot &cold-water supply
- Other Fixtures- Soap Dish and health faucet
Finishes
- Internal – Drawing and Dining Rooms/Bedroom Walls shall be finished with O.B.D. paint
- External – Standard elevation with semi-permanent finish / all-weather exterior paints
Joinery
- Windows- Powder coated aluminium windows with 6 mm float glass
- Doors- Skin molded door shutter with aluminium fittings
Floor Finishes
- Living/Dining- Vitrified tiles, Single Charge Soluble Salt *
- Bedrooms- Vitrified Tiles, Single Charge Soluble Salt *
- Stairs- Kota Stone or equivalent flooring on treads.
- Balconies- Anti-Skid ceramic tiles *
Other Features
- Electrical – Copper wire in conduits with modular switches. Provision of DTH points in drawing room and all bedrooms.
- Telecommunication- Provision of telephone points in drawing / dining and bedroom
- Balcony Railings – M.S.
- Lift Lobby – Vitrified Tiles single charge soluble salt *
- Lift Wall Cladding – Granite Stone or equivalent as per architectural design
- Common Passages – Vitrified Tiles single charge soluble salt *
*ISI Marked Specifications
The Location Advantage

Kiara Residency is strategically located in Lucknow within Sushant Golf City – a Hi-tech Township sprawling across 6465 acres.
Situated on Amar Shaheed Path and Lucknow-Sultanpur Highway this ultra modern township has an 18 holes international standard championship Golf Course surrounded by Residential and Commercial Developments.
In close proximity to the highway, the Metro, hospitals, schools and colleges, IT city and the International Cricket Stadium, it combines the facilities of the city and the beauty of calming nature.
Making life on the greens a reality, Sushant Golf City has been specially designed to exceed your expectations.
| 18 Holes Golf Course Martin Hawtree Design |
0.50 Km |
| Amul Dairy | 0.50 Km |
| Cancer Hospital | 0.50 Km |
| Golf Academy | 0.50 Km |
| Sultanpur Highway | 0.50 Km |
| Palms Golf Club & Resort | 1.00 Km |
| ISKCON Spiritual Centre | 1.00 Km |
| CG City | 1.00 Km |
| HCL IT City | 1.00 Km |
| Helipad | 1.00 Km |
| Jaipuria School | 1.25 Km |
| S.J International School | 1.50 Km |
| Proposed Lucknow Metro Station | 1.50 Km |
| G.D Goenka School | 2.00 Km |
| Lulu Mall | 2.00 Km |
| Medanta 1000 Bed Super-specialty Hospital |
2.50 Km |
| Best Price Walmart | 2.50 Km |
| Awadh Shilp Gram | 3.00 Km |
| Shaan-e-Awadh | 3.50 Km |
| International Cricket Stadium | 4.00 Km |
| Hazratganj | 14.00 Km |
| Railway Station | 15.00 Km |
| Airport | 14.00 Km |
